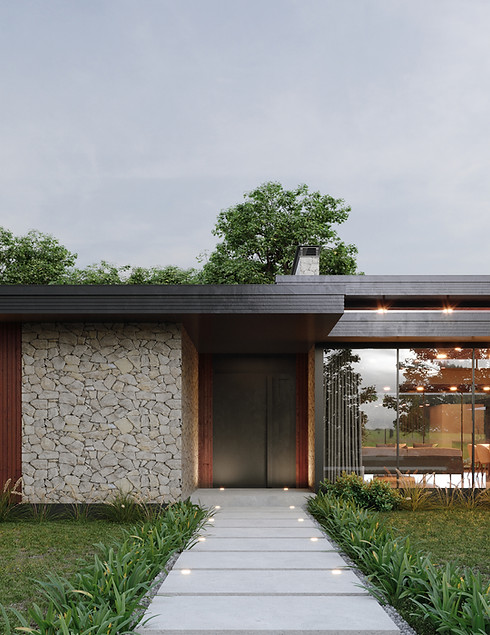
Queenstown, New Zealand
Sector
Residential
Location
Queenstown, New Zealand
Climate
Oceanic (Cfb)
Design Team
Timothy Cope Lead Architect
Imagery
Vadym Bystriker

The design brief called for a residence that was sympathetic to the surrounding environment with materials and forms that reflected the local vernacular and aligned with the development design controls of the wider master plan.
This led to the creation a high-quality built form with an overarching design language that is responsive to the natural character of the site and respectful of the original vision for the site – to create a high-quality built environment with a unique sense of place.
The master planning philosophy is to tread lightly, carefully integrating a new community and activities into the land, with no disturbance to its intrinsic values of the development.
As such a natural palette of materials with recessive tones was selected by both architect and client to maintain subservience to the landscape.
This was also achieved by simplifying the collective built form by limiting complex architectural form and roof pitches, and ensuring that roof penetrations, other than the feature chimney, were positioned to reduce their visual dominance.





The spatial design is centred on responding to the requirements of a busy family lifestyle with the appropriate zoning of the individual spaces to ensure each separate zone functions in accordance with its requirements while maintaining connectivity with the core living zones across the footprint and the outdoor environment.
The residence is anchored on the site with the central stone wall and associated chimney with an elevated living zone in the central zone. This is the epicentre and public realm of the residence which flows outside to the central external courtyard.
Either side of the central zone provides for a stepped down area to cater for the private realms of the residence. One side caters for three double bedrooms and a separate living zone at one end. The other side provides a quite study and parent’s retreat featuring a large suite, walk in wardrobe, connecting to a private ensuite.

PLAN
1. Foyer / Entry
2. Lounge / Sitting
3. Dining
4. Kitchen
5. Pantry
6. Music space
7. Library
8. Seating area
9. Master Suite
10. Walk-in Wardrobe
11. Bathroom
12. Study / Office
13. Laundry
14. Garage
15. Bedroom 2
16. Ensuite
17. Storage
18. Bedroom 3
19. Bathroom
20. Bedroom 4
21. Rumpus Room
22. Pool
23. Outdoor Pool Deck
24. BBQ
2
1
2
3

1
2
3
4
5
6
7
8
9
10
11
12
13
14
15
10
16
17
17
18
19
20
21
22
23
24
1
1
1
2
1
1
1
